Property Details
Square Feet
2,022
Bedrooms
4
Bathrooms
2
Year Built
1969
VIDEOS
FLOORPLAN
PROPERTY INFO
First time on the Market!!! Modern single story home located on an amazing street in the highly sought-after Lake area and walking distance to Lakeshore Park. Bright and open floorplan with a great room that is perfect for entertaining family and friends. Contemporary kitchen with an oversized quartz kitchen island that opens up to a private deck where you can relax under the pergola shade. Take a plunge in your heated pool during the Summer months or host a BBQ. Well manicured yard with drip irrigation system and plenty of fruit trees; peach, apple, and avocado. Chefs kitchen features: highly rated 5 burner KitchenAid gas range/oven, SS vent/hood range, built in microwave, soft close custom cabinets, designer tile backsplash, garbage disposal, coffee bar and tons of cabinet/pantry space. Timelessly designed bathrooms with a spacious master bathroom with a skylight that opens up to the huge shower with meticulously designed tile work and matte black fixtures. Smooth coat texture and fresh paint throughout makes this home modern and ready for move in. Work was done with PERMITS. Indoor laundry. Recessed LED lighting throughout. Dual Pane Windows, Central Heat. NEW sewer lateral. NEW 50 gallon water heater. Too many features to list for this generational opportunity.
Profile
Address
4856 Windermere Dr
City
Newark
State
CA
Zip
94560
Beds
4
Baths
2
Square Footage
2,022
Year Built
1969
Lot Size
8,050
Elementary School
JOHN F. KENNEDY ELEMENTARY SCHOOL
Middle School
NEWARK JUNIOR HIGH SCHOOL
High School
NEWARK MEMORIAL HIGH SCHOOL
Elementary School District
NEWARK UNIFIED SCHOOL DISTRICT
Year Built (Effective)
1969
Standard Features
Deck
Stainless Steel Appliances
Ceiling Fans
Finished Garage
Recessed Lighting
Two Car Garage
Open House Info
Open House Date 1
9/21/2024 01:00 PM to 04:00 PM
Open House Date 2
9/22/2024 01:00 PM to 04:00 PM
MAP
CONTACT
Tom Tran
408-205-5285
Lic# 01373920

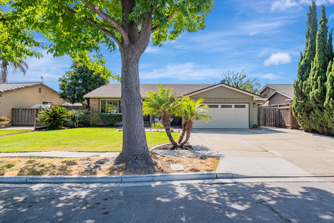
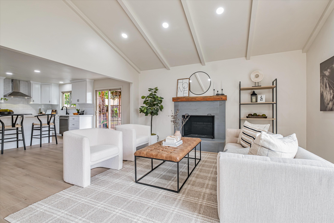
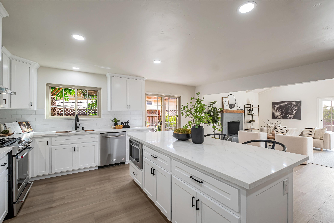
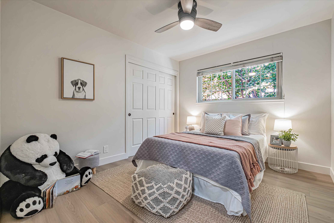
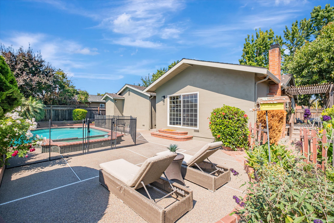
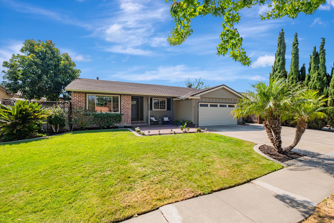
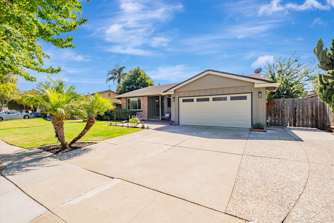
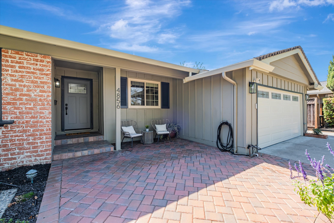
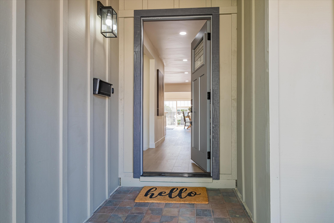
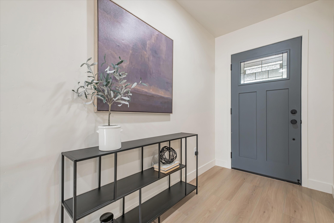
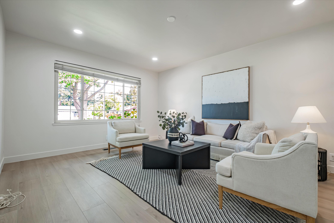
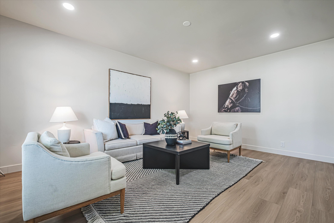
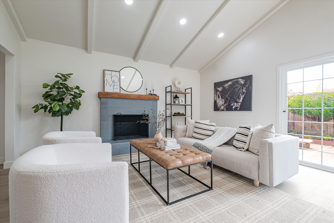
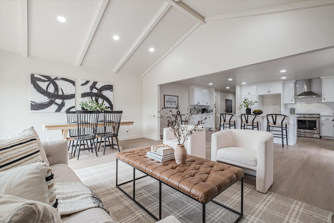
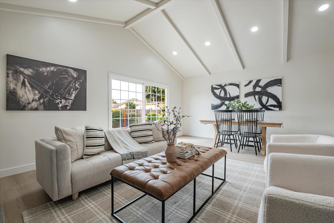
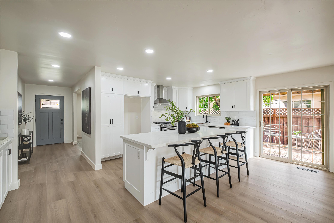
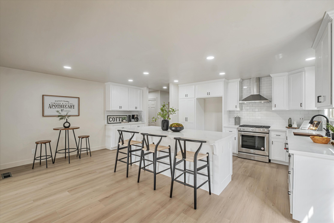
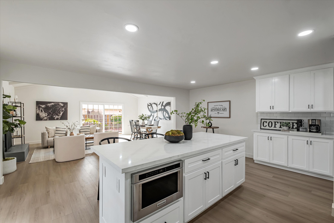
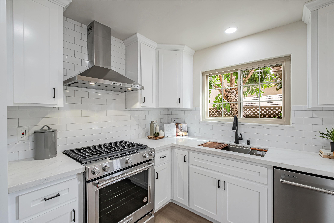
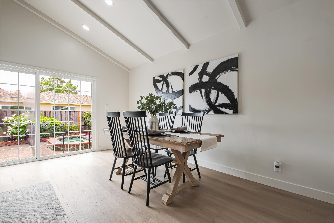
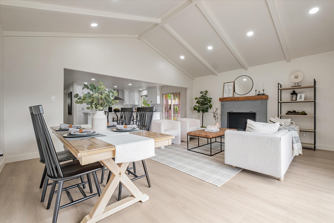
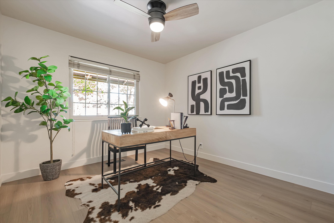
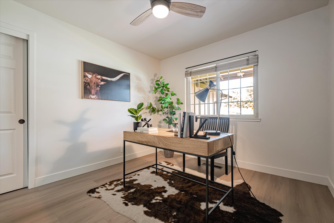
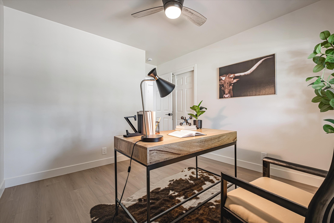
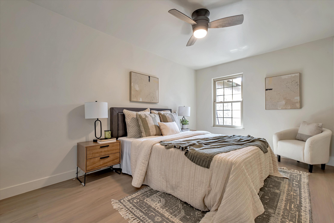
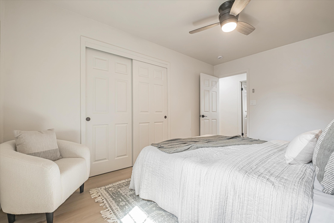
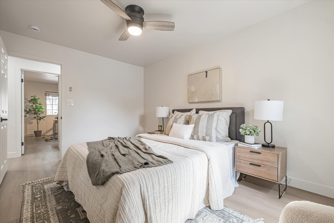
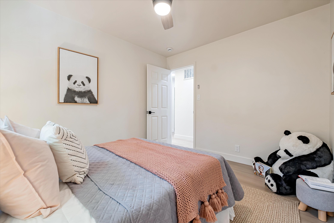
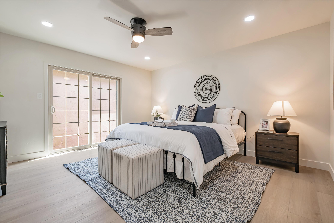
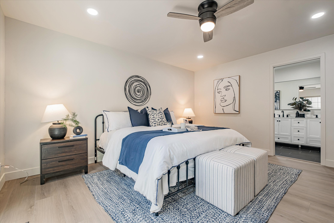
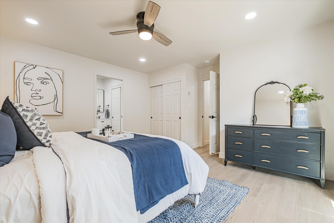
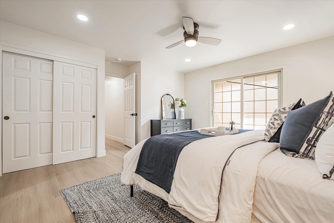
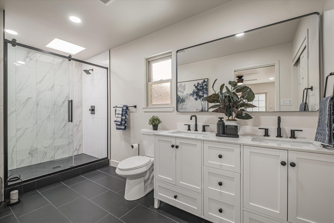
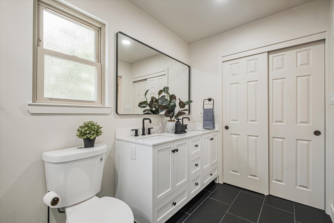
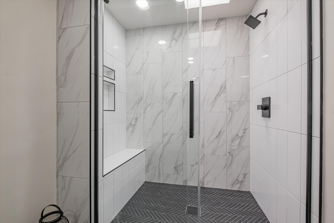
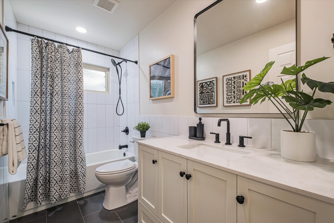
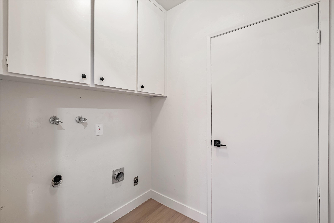
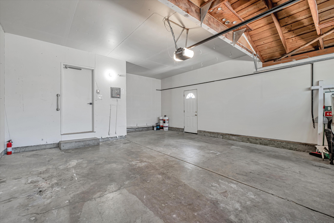
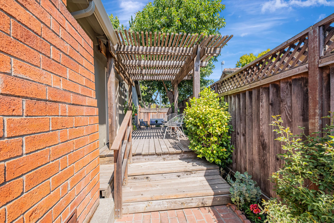
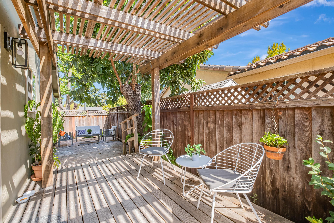
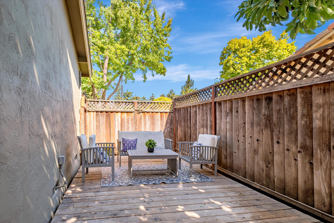
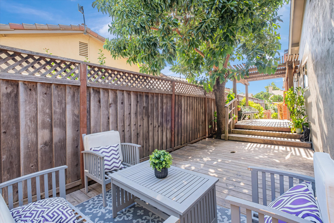
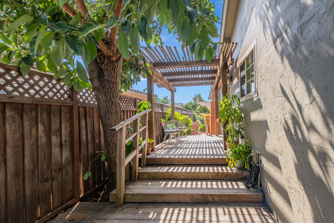
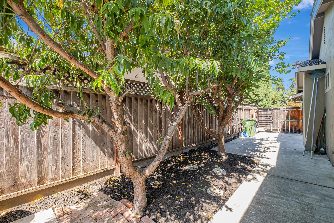
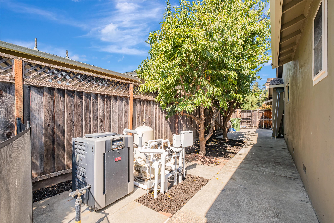
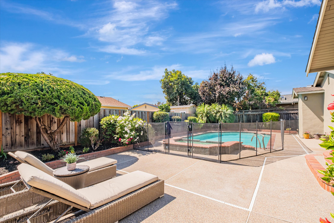
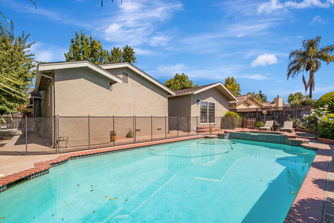
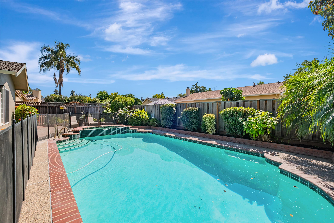
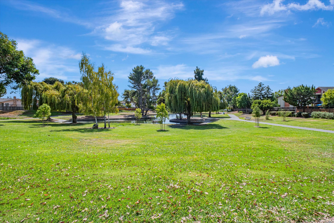
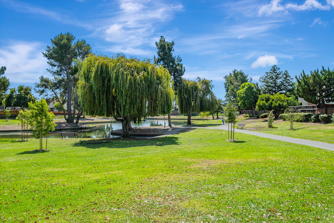
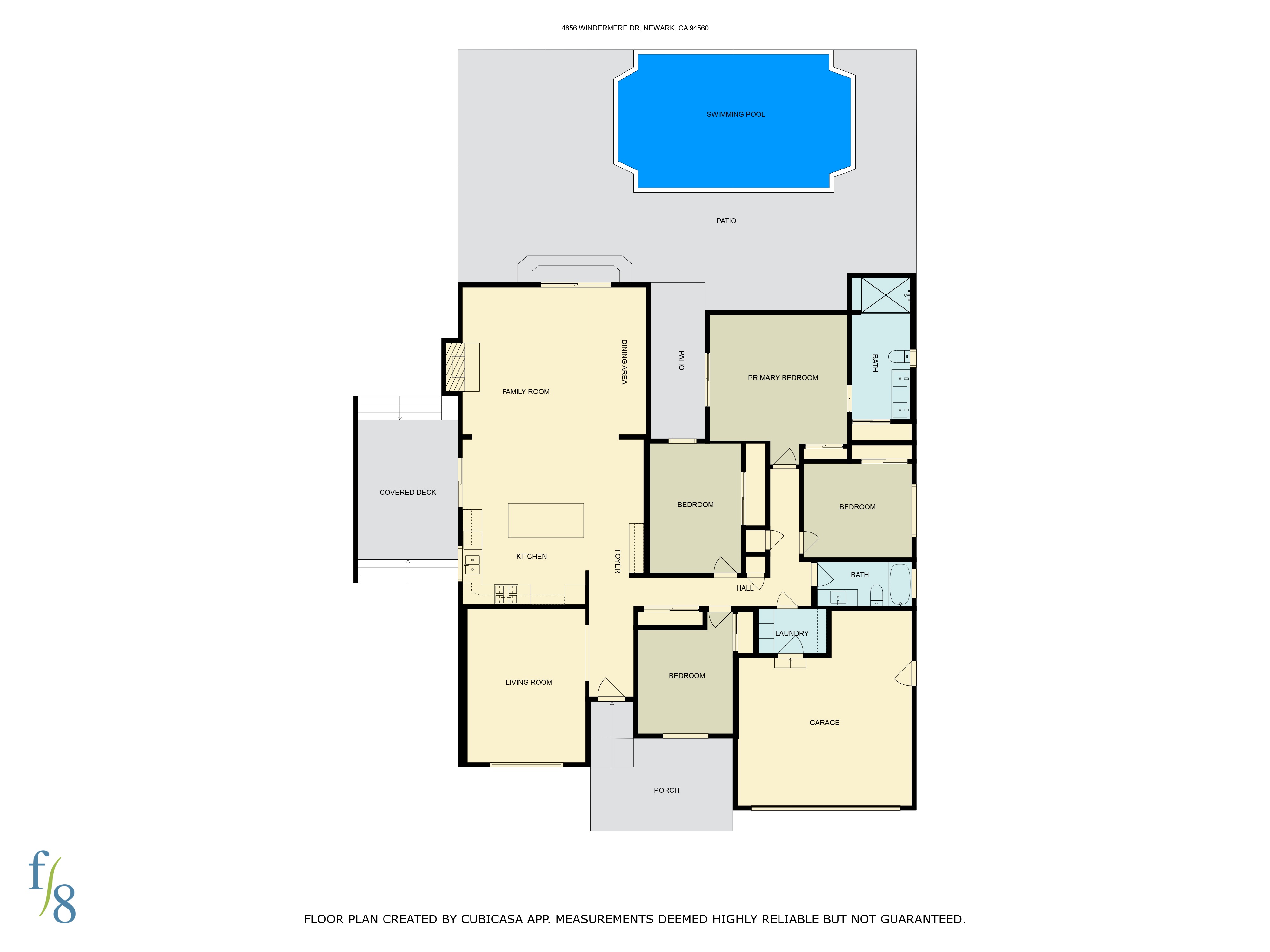

Share:
